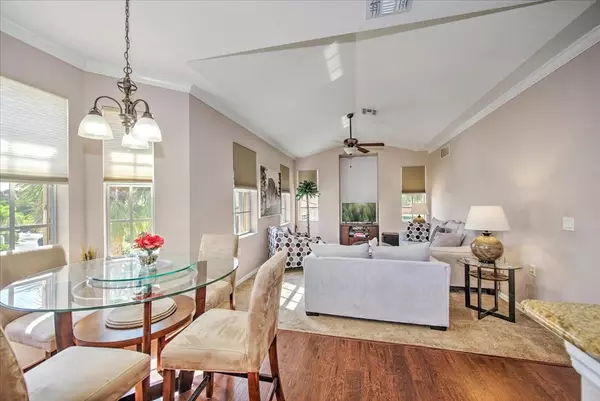3 Beds
2 Baths
1,618 SqFt
3 Beds
2 Baths
1,618 SqFt
Key Details
Property Type Condo
Sub Type Condominium
Listing Status Active
Purchase Type For Rent
Square Footage 1,618 sqft
MLS Listing ID 73229407
Bedrooms 3
Full Baths 2
HOA Y/N true
Rental Info Term of Rental(6)
Year Built 2010
Property Description
Location
State FL
County Lee
Direction Del Prado Blvd -> Kismet Pkwy -> NE 19th Ave -> Concordia Lake Cir
Rooms
Primary Bedroom Level Main, Second
Dining Room Flooring - Laminate, Window(s) - Bay/Bow/Box, Open Floorplan, Lighting - Pendant
Kitchen Flooring - Stone/Ceramic Tile, Dining Area, Balcony / Deck, Countertops - Stone/Granite/Solid, Breakfast Bar / Nook, Open Floorplan, Lighting - Overhead
Interior
Interior Features Ceiling Fan(s), Lighting - Sconce, Sun Room, Foyer, Single Living Level, Internet Available - Unknown
Heating Electric, Individual
Flooring Flooring - Stone/Ceramic Tile
Appliance Range, Dishwasher, Disposal, Microwave, Refrigerator, Washer, Dryer
Laundry Flooring - Stone/Ceramic Tile, Main Level, Electric Dryer Hookup, Washer Hookup, Lighting - Overhead, Second Floor, In Unit
Exterior
Exterior Feature Porch - Screened, Rain Gutters, Professional Landscaping, Sprinkler System, Decorative Lighting, Screens
Garage Spaces 1.0
Community Features Shopping, Pool, Park, Walk/Jog Trails, Golf, Medical Facility, Bike Path, Conservation Area, Highway Access, House of Worship, Public School, Other
Waterfront Description Waterfront
Total Parking Spaces 1
Garage Yes
Schools
Elementary Schools Central Enroll
Middle Schools Central Enroll
High Schools Cchs
Others
Pets Allowed No
Senior Community false






